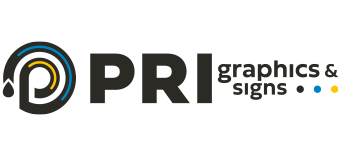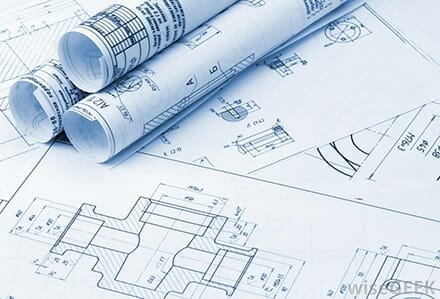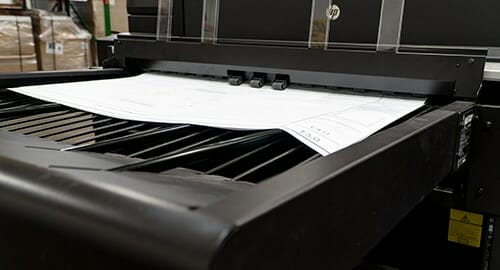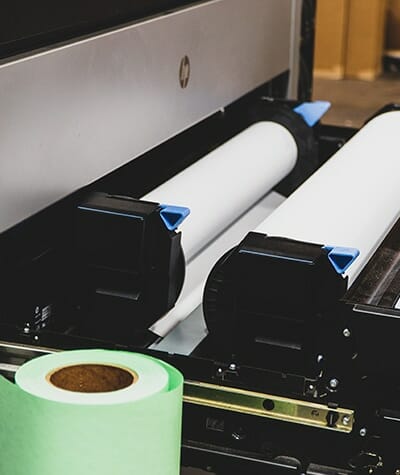ARCHITECTURE, ENGINEERING & CONSTRUCTION DOCUMENT PRINTING
Providing Printing Solutions for Your Business
Our local print shop in Phoenix understands that time is always critical when it comes to B&W or color construction document printing services.
We prioritize reprographics printing and architectural plan printing in our line-ups. Because of this, construction and architecture businesses can be assured that their prints and architectural drawings will be reproduced correctly and on time, every time.
It doesn’t matter if your business is local, located somewhere in Arizona or another state, because our printing company can service your needs. Does your business need document scanning, blueprint printing in B&W (or color), or construction plan printing?
Contact our Phoenix print shop to learn how we can meet this and all of your other AEC printing and graphics needs.
Please email or call our local print shop at (602) 393-3131 or toll-free at (877) 409-8889 to inquire about construction document management and blueprint printing.
“We use PRI for all of our blueprints and project documents.
Always on time, exactly as ordered, and call me to confirm when I order wrong.
True partner to our busy construction office.” – JD
High-Speed Digital Copiers & Plotters
PRI Graphics uses the latest printing equipment for printing construction plans and document printing. We can help with all other important construction document management printing as well. Ask us about signage printing or professional printing services for architectural drawings, manuals, and environmental inspections.
PRI Graphics & Signs provides not only the highest quality print services at the highest speeds but also full scanning and archiving services. If document scanning and blueprint printing are what you need, then get in touch with our print shop. We’d love to help.
Call us at (602) 393-3131
If you are looking for local, large-scale scanning and archiving services and you are outside of Phoenix, please call toll-free at (877) 409-8889. We’ve worked with clients across Arizona and the USA.
Large Format Construction Plan Printing & Distribution
- Monochrome (B&W) and Technical Color
We provide document printing services for a variety of media, including Monochrome and Color documents. Architectural drawings can be scanned and used as a tool to reproduce hard-copy originals or archive documents. PRI also offers several convenient options for data transfers. - Bid Document Distribution
PRI has developed a bid distribution program that allows customers to track all bid sets distributed by PRI Graphics. We make it easy to set up, print, distribute, and track the progress of your most complex bid projects.
Small Format Construction Document Printing & Distribution
- Ask us about high-speed B/W copying and document printing services.
- We provide a variety of papers for printing in 8.5” x 11” (standard), 8.5” x 14” (legal) and 11” x 17” (tabloid) sizes.
- Bring your specifications, press releases, manuals, newsletters, flyers, information sheets, proposals or blueprint printing to PRI Graphics. We can package your printed documents, include your transmittals, and ship or deliver your print job to wherever it is needed.
AEC Document Printing FAQs
Can construction documents be printed in color, and when is it necessary?
Yes, we can print color construction documents. Color printing is especially helpful for highlighting different building systems (like electrical vs. plumbing), revisions, markups, or phases in complex projects. While more expensive than black-and-white, color printed construction documents can greatly improve readability and reduce errors on-site.
What binding options are available for construction prints?
Common binding options for construction documents include stapling, coil binding, comb binding, saddle stitching, and folding with corner staples. Larger sets are often rolled and banded or placed in binders with index tabs. The right method depends on how the construction documents will be used or transported. Visit our finishing & logistics page for additional information.
Are digital archiving or scanning services available for construction documents?
Yes, PRI Graphics offers scanning and archiving services to digitize physical construction plans for backup or sharing. High-resolution scanning ensures that all annotations and line details are preserved. These digital files can also be stored or integrated into project management software.
What security options are available for confidential or proprietary construction documents?
Secure print solutions for construction documents can include password-protected PDFs, encrypted print queues, watermarked prints, and restricted user access to print files. This is particularly important for sensitive government or private development projects.
Can revisions or updated drawings be printed quickly and accurately?
Yes, PRI Graphics has a long history of construction printing and can handle last-minute changes, especially if we maintain digital archives of your original files. It’s important to communicate any changes clearly and confirm version control before printing to avoid distributing outdated plans.
What is the difference between blueprinting and modern construction printing?
Blueprinting is an older method using chemical processing to duplicate construction drawings, which results in blue-background prints. Today’s construction printing uses digital technologies (laser or inkjet) that produce more durable, accurate, and scalable prints on a wider range of materials.
Is waterproof or weather-resistant printing available for outdoor job site use?
Yes. For construction plans exposed to harsh weather, options include printing on synthetic paper (like Tyvek), laminating prints, or using UV- and moisture-resistant inks. These materials are tear-proof, water-repellent, and ideal for long-term outdoor use.
Can I print directly from cloud storage or project management software?
Yes. PRI Graphics can accommodate direct file submission from platforms like Dropbox, Google Drive, Procore, or PlanGrid. This can streamline workflows, reduce email clutter, and ensure teams are working off the latest version of each construction document.
CONTACT US
for B&W and COLOR PRINTING
To inquire about our printing services, please email or call us at (602) 393-3131 or toll-free at (877) 409-8889.
Construction Document FAQ’s
What are blueprints?
A blueprint is a copy or reproduction of the technical drawings and/or architectural design created by an architect or engineer. Old blueprints were made by hand and consisted of white line drawings on a blue background. Today’s blueprints are rendered using Computer-Aided Design (CAD) software programs.
What are construction documents?
Construction documents are large prints of the project’s plans that contain detailed drawings and specifications. They outline the project’s scope, systems, materials, equipment, and other important information necessary for the construction of a project. These may include structural drawings as well as plumbing, electrical, and mechanical drawings.
Are blueprints still being used?
Blueprints were white line drawings on a blue background and used for more than a century. By the 1940s, these were replaced by Diazo prints, which were blue lines (or black lines) on a white background. Today’s blueprints are architectural drawings or construction documents created on computers with Computer-Aided Design (CAD) software.
What are blueprints called now?
Architects and engineers generally refer to blueprints or technical drawings of floor plans as “prints” or “drawings.” Today, most people also refer to them as “construction documents.”
Do architects still use large paper prints?
Yes, architects do still use large paper prints. Construction documents are first created using Computer-Aided Design (CAD) software programs and stored digitally. These digital blueprints can then be printed, as needed, in several different sizes.
Are blueprints copyrighted?
Yes, blueprints are intellectual properties where ownership is attached to the creator or the client or employer of the creator.
What are the standard sizes for construction documents?
The standard US sizes (in inches) for engineering plans, architectural drawings, and construction plan printing are half size at 11×17, 12×18, 15×21, 18×24, or full size at 22×34, 24×36, 30×42 and 36×48. It is common for professionals to design in one of the 4 full sizes and then print at true half size.
What is the file extension for CAD drawings?
The native file extension for AutoCAD is .dwg.






